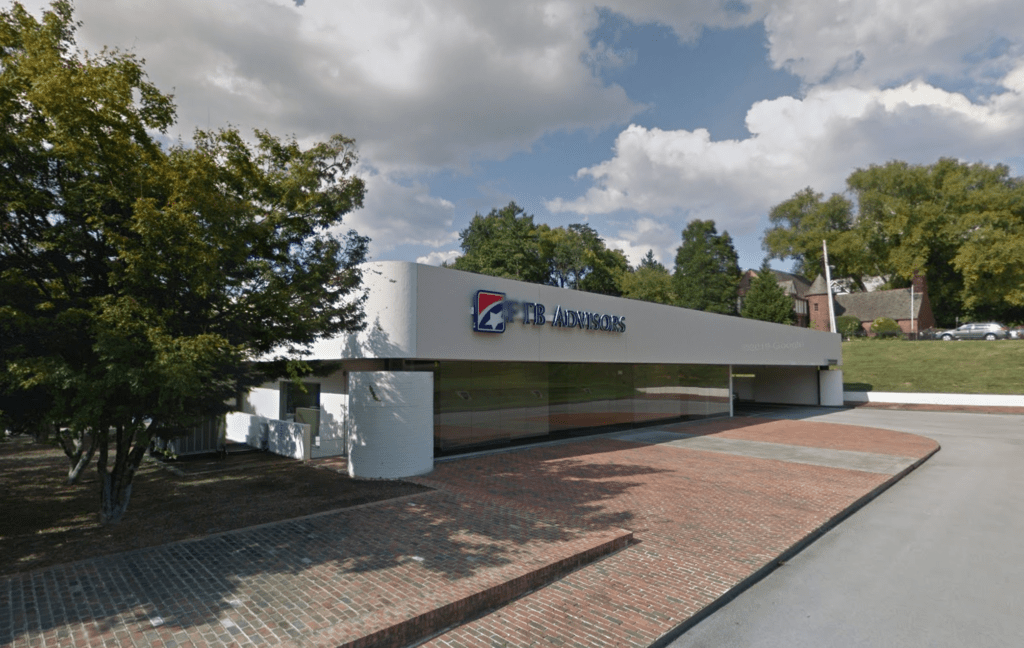
Structure: Hamilton National Bank, Bearden Branch
Location: Knoxville, Tennessee
Architect: Robert B. Church III
Date: 1974
Story: Banking, as we know it, has been around for centuries. In the early days of what we might call “modern banking” (think the 1800s), banks wanted to project stability and safety. Their architecture reflected that goal (see, for example, the East Tennessee National Bank building below).

As the 20th century rolled around (and as money movement got safer and more streamlined), banks began modernizing their business practices and, along with it, their architecture. Hamilton National Bank was an East Tennessee bank that went full in on architectural modernity.


Created around 1930 as the Hamilton National Bank of Knoxville, the bank began an ambitious project in the 1950s to build new branches throughout East Tennessee. The branches were designed by architects from the community in which the branch was built.


Since it was their main hub of operation, Knoxville was special to Hamilton National Bank. Throughout the 1950s, they constructed a handful of tasteful mid-century banks, each one unique.


But it wasn’t until the early 1970s that Hamilton National Bank designed what this humble architecture blogger considers their best work. They hired Knoxville firm McCarty Bullock Church Holsaple (now McCartyHolsapleMcCarty) to design them a bank. The firm tapped their principal Robert B. (Bob) Church III to helm the project.

Church designed a stunning building which featured a precast concrete fascia (with the bank’s name etched into it) and four brick pillars at each corner which, due to the fact they weren’t structural, gave the roof a bit of a floating appearance.


According to architectural historian George Dodds, the bank was “remarkably civic-minded”: Hamilton National Bank asked the architect to design a “basement meeting room… that could also be used by local community groups and operate separately from the bank, even when the bank was not open.” Imagine that!

The bank received much praise, including a feature in Architectural Record (August 1974).



Church’s talent was on full display inside the bank, where cool slate floors contrasted sharply with a warm wood ceiling.

Today’s tale, however, ends with architectural tragedy. As time went on, the structure would change hands many times. In its last iteration, the building held First Tennessee Bank’s financial advisors. And while those advisors probably offered good advice on money matters, they had no good advice to give when First Tennessee Bank (the entity) decided to tear the building down and replace it with a building as generic as the strip mall within which it is located. Let us watch the progression happen.


!!

🙁

I’m not crying, you’re crying.



