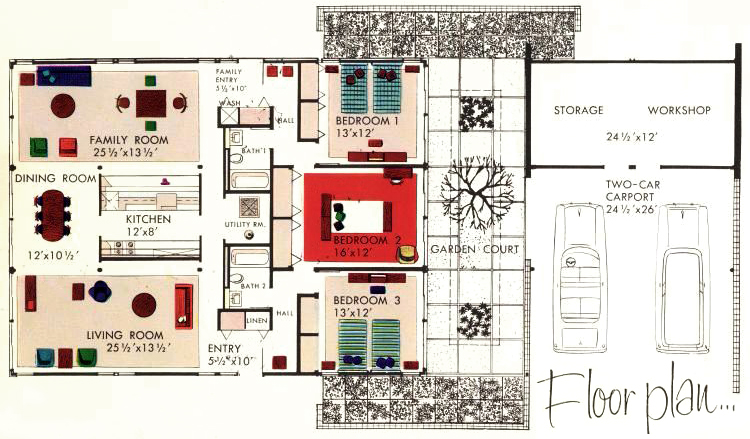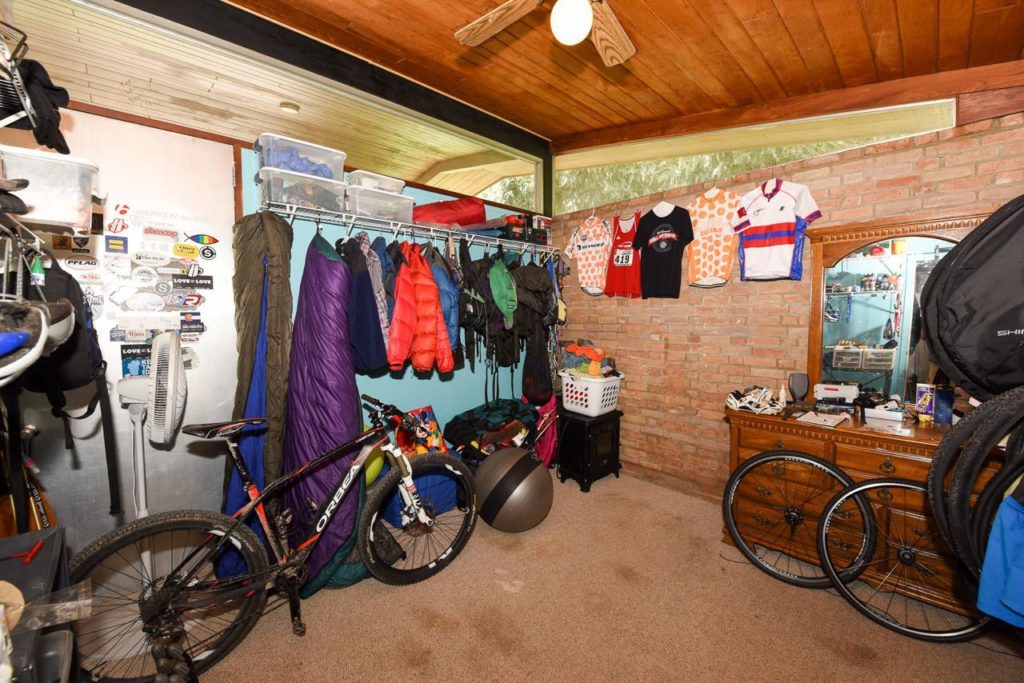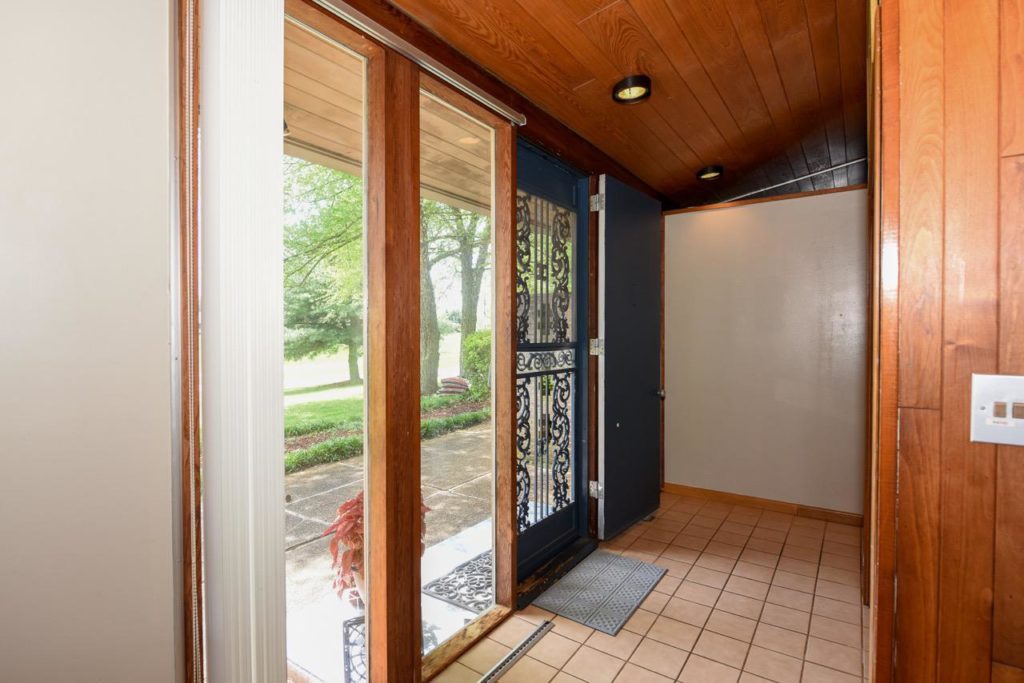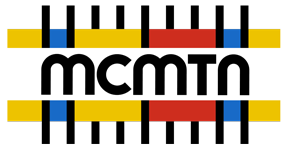
Structure: ALCOA Care-Free Home
Location: Maryville, Tennessee
Architect: Charles M. Goodman
Date: 1957
Story: The year is 1957, and ALCOA (the Aluminum Company of America, now called Arconic) decided that more people should live in homes made out of aluminum. It was as much of a sales pitch as anything else…but it be quite the experiment.
ALCOA hired architect Charles M. Goodman to design what they called the “Care-Free” home. The houses were 3 bed, 3 bath, 1,900 sq. ft. and were filled with colorful aluminum (used both as the structure of the house and as decoration). These pictures from the brochure show just how ALCOA was planning to market the houses.





This Care-Free house (in Portland, Oregon) gives you a look at the house in real life, and showcases the prominent use of aluminum throughout.






To get folks interested in these unique houses, ALCOA decided to pay for + build the first batch. They planned to build 50, but only 24 were ever built. As it turns out, building a house out of aluminum is quite expensive. The houses were intended to cost around $25,000 ($230k today), but they ended up costing double that price — and thus weren’t affordable for the middle class market ALCOA was aiming for.
Luckily for us here in the Volunteer State, one of the the 24 constructed houses was built in Maryville, Tennessee. It’s been unsympathetically remodeled however the bones still look to be in pretty good shape (probably due to the sturdiness of all that aluminum).











































Pingback: Tennessee Modernism: The Horizon Homes of Tennessee – Tennessee Modernism
Barry Lucas
Hi – This is Barry Lucas and the majority of the photographs that you have of this house came from the realty group that did the photo shoot prior to my selling it. I was the owner just after the “unsympathetic” remodel and wish that I could have owned the house prior to all the work. The majority of the “original” home is still in excellent structural condition. It is hard to wreck a house built on a concrete slab with the majority of the exterior and some interior fabricated from aluminum. Just as a bit of information, the remodel was done sometime in the late 90s but was the second remodel. The first additions to the house closed in the walkway from what was the original master bedroom and utility room. The second, and major, remodel added the addition in what is now the HUGE master bedroom as well as the pool and the guest house. The only real renovations that we did were to replace most of the old carpet with hardwood and tile and replace the roof as they had really buggered up trying to shingle the new sections while maintaining the original aluminum roof. It is a great property and sits on a beautiful 2 acre lot in Westwood Hills, one Maryville’s two estate-zoned developments. I have a copy of the original brochure and the contractor that built the home had an original that might still be around in their estate.
lc1946usa
WE OWN ANOTHER CAREFREE ALCOA HOME IN PITTSBURGH. I WOULD LIKE TO REQUEST A COPY OF THE ORIGINAL BROCHURE, AT MY EXPENSE. THE ONE WITH HE ORIGINAL ADDRESS’.
RICHARD HOMMEL 2473 GIANT OAKS DR. PITTSBURGH, PA 15241 PITTSBURGH, PA 15241
412-831-0411
THANK YOU
Andrew Oxenham
Richard, thanks for reaching out — how is your house holding up? We don’t have an original copy of the brochure but My Alcoa Home has a beautiful scan of the marketing brochure at this link –> https://www.myalcoahome.com/brochures. Hopefully that helps
Andrew Oxenham
Barry, good to hear from you, thank you for the updates and clarifications. It really is a beautiful house. Any chance you could scan + email us a PDF of the original brochure? We’d love to feature it on the blog. If you are able, the blog’s email address is info@mcmtn.com