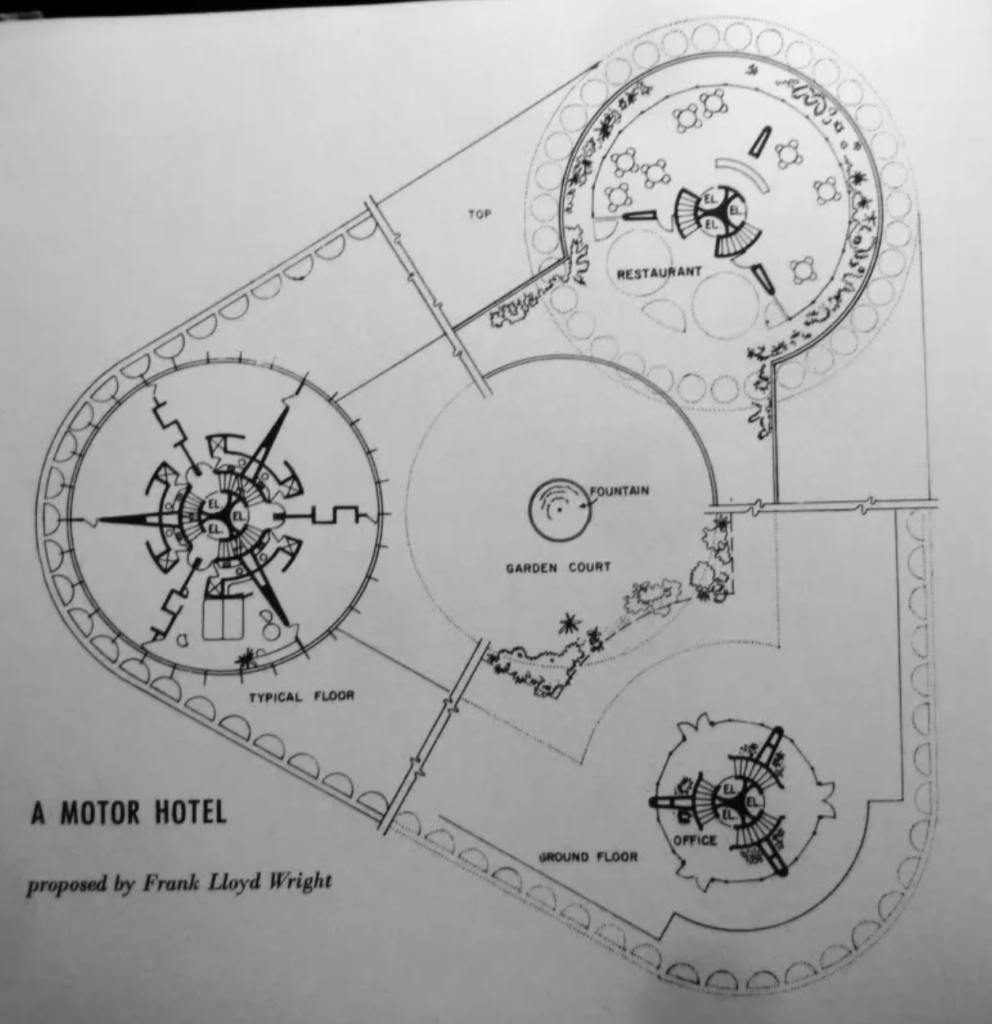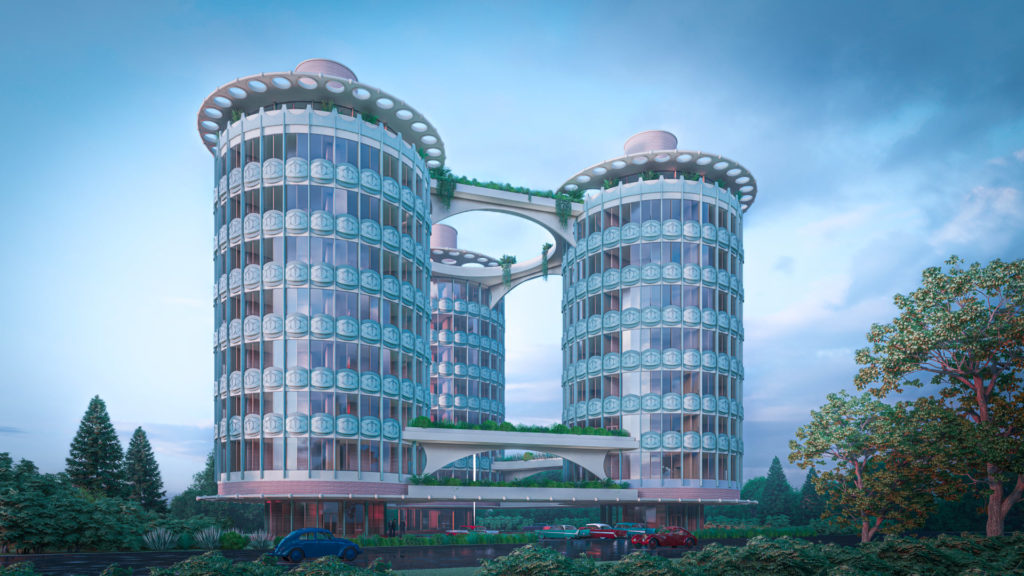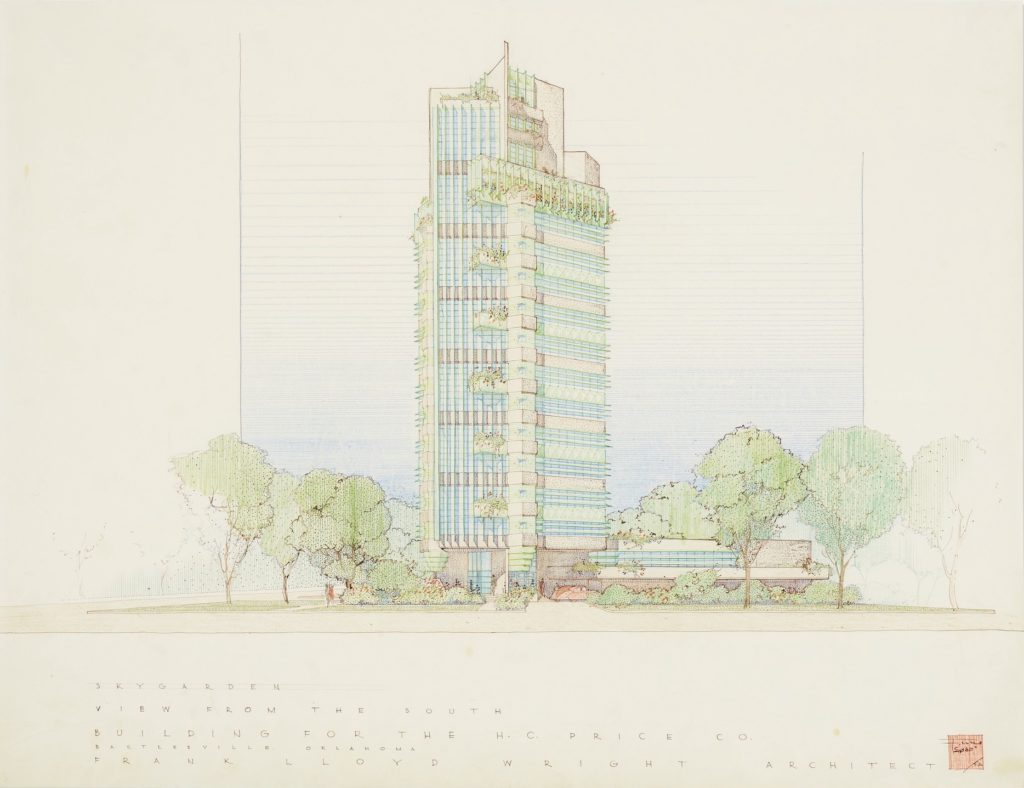
Structure: Bramlett Enterprises Motor Hotel (unbuilt)
Location: Memphis, Tennessee
Architect: Frank Lloyd Wright
Date: 1956
Story: Tennessee Motor Hotels (aka motels) in the 1950s were a fantastic thing. The recently bourgeoning middle class (fueled by the return of WWII troops) led to an increase in cars, car travel, and car recreation such as trekking to national parks. Motels provided simple, inexpensive lodging for these types of overnight trips.

Motels tended to be much smaller and simpler than hotels. They were often long, single-story buildings that allowed travelers to just drive their car right up to the door of their room.


Ledwell Motel (left) and Alto Congress Motel (right), both in Gatlinburg, Tennessee
For example, when a Taliesin apprentice named JC Caraway was asked in 1952 to design a motel in Spring Green, Wisconsin, the resulting structure (first called the Rest Haven Motel, now called the Usonian Inn) came out exactly as you’d imagine. Long, flat, easily accessible by car.



Now, you wouldn’t expect Frank Lloyd Wright to design a motel. After all, his lodging designs tended to be a lot, uh, larger. One of his most famous lodgings, the Imperial Hotel (in Tokyo), was a massive structure, large 250-room complex that was one of Japan’s premier hotels during its heyday.

But during the 1950s, Frank Lloyd Wright did in fact design a few motels. Often, they looked very much like a Wrightian take on a motor hotel. Single story, accessible by car, with a bit of a twist: circular versus the more “modern” square look that was popular at the time.


Left: Marshall Erdman Motel & Restaurant, 1957. Right: Zeckendorf Motel, 1958 (© Frank Lloyd Wright Foundation)
A particular favorite of mine is the Daniel Wieland Motor Hotel (1955)



It was during this motel designing mid 1950s period when a company called Bramlett Enterprises asked Wright to design a motor hotel for them in Memphis, Tennessee. Wright obliged in a very Wrightian way: by delivering them a “motel” that really shared none of the characteristics of motels.


The plans were more hotel than motel. Designed around three towers (each with three elevators in them), the structures were seven stories tall and one featured a different rooftop attraction. Tower one featured a restaurant, tower two a lounge, and tower three a swimming pool.


Unfortunately, this structure was never built, and until just recently, only lived on scraps of paper.



Recently, however, two insanely talented fellows (Steve Vinzani and Razin Kahn) spent time creating a digital model and a 3-D visualization of what the project would have looked like, have a look.








Even if it had been built, though, you’e gotta wonder how it would have fared as time went on. You could easily see it taking on new life a lot like Price Tower (in Bartlesville, Oklahoma) potentially getting turned into affordable apartments.


Price Tower, left, and the architect’s original sketch, right (© Frank Lloyd Wright Foundation)
PS: if you’re into Frank Lloyd Wright drawings, I cannot recommend the blog Visions of Wright enough!



Steve Vinzani
I was thrilled to see you had used the renderings Razin created in your article. This is very flattering! Although my name is spelt Vinzani.
Andrew Oxenham
Apologies for the misspelling. The blog has been updated with the proper spelling. The renderings are really gorgeous. Let me know if you’d like to link to somewhere else (your official website, for example). Happy to update.
Marty Robinson
Daniel Wieland was my grandfather. Sadly, the motel Mr. Wright designed was never built. Mr. Wright designed a house from my grandparents and for an uncle, also unbuilt. Another uncle, Richard Wieland, was responsible for introducing Mr. Wright to our family in the 1950s. Uncle Richard was a student at Taliesin and studied under Mr. Wright.