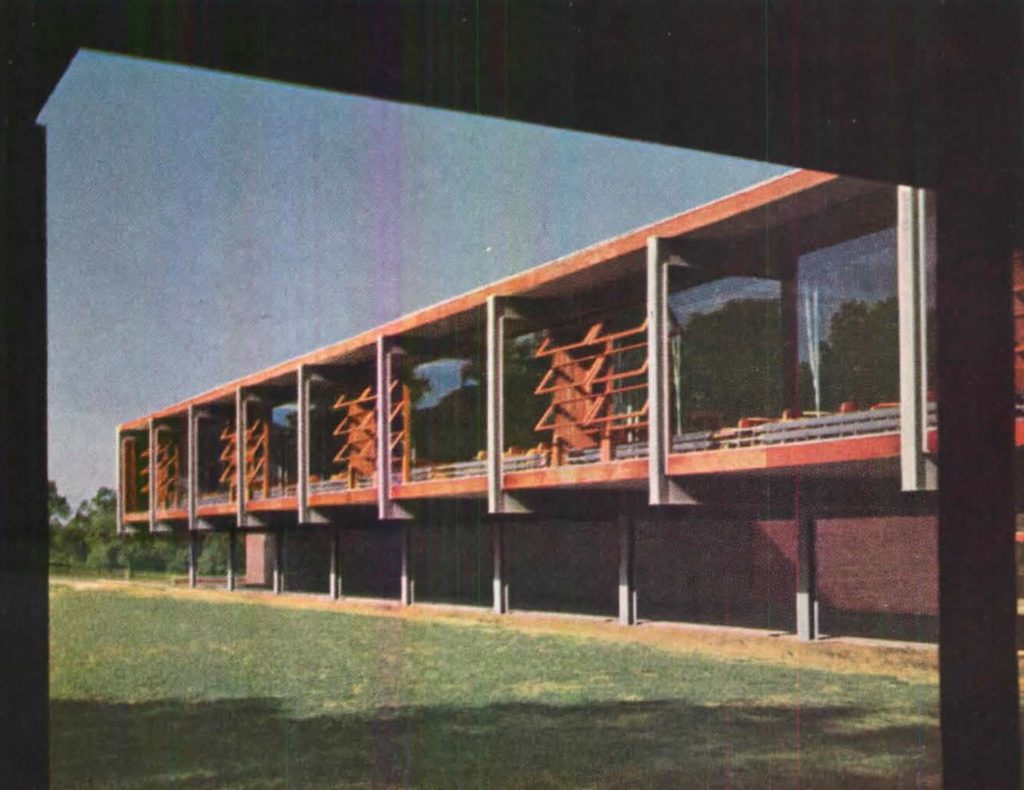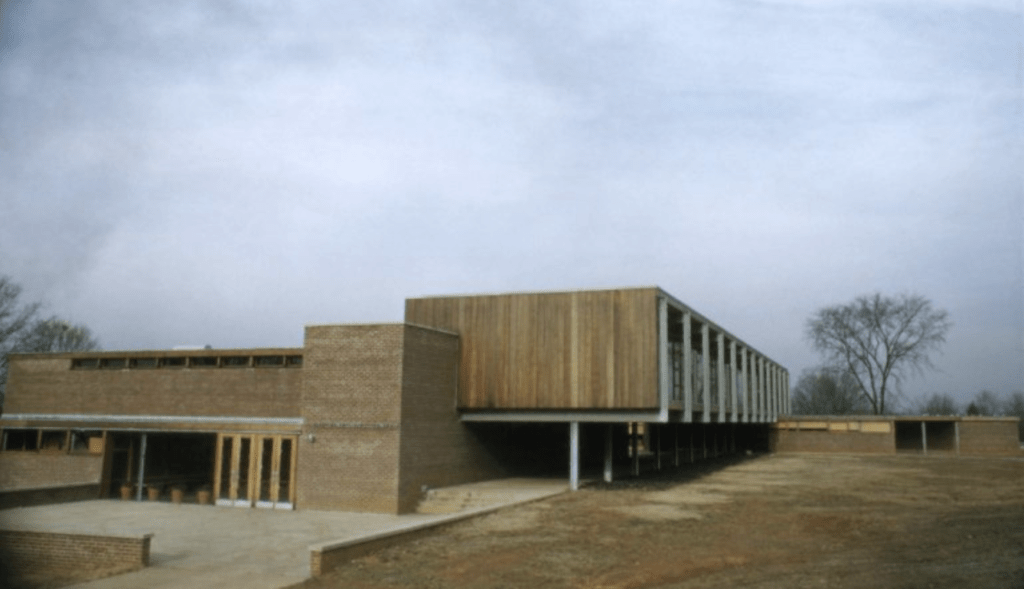
Maryville College was founded in 1819 as a Presbyterian school geared towards training local ministers. But by the 1940s, the college was growing more diverse, and the old buildings were growing crowded. When a fire burned down the chapel where music classes were being held, the school began an ambitious plan to update its campus architecture. With an eye towards the future, and hoping to reflect the contemporary nature of its new student body, the university understood that mid-century modern architecture would be a natural fit for the look of the new buildings.
Alright, let’s take a look at the various modernist structures built on campus.
Structure: Fine Arts Building at Maryville College
Location: Maryville, Tennessee
Architect: Schweikher & Elting
Date: 1950
Story: The building placed a heavy emphasis on musical performance space because, at that time, roughly 2/3 of Maryville College’s students took at least one or more music courses. The funding came from a Chicago couple, Mr. and Mrs. Glen Alfred Lloyd. Mr. Lloyd, who had attended Maryville College, was the brother of the current president. Mr. Lloyd had gone on to become a successful lawyer in Chicago. Paul Schweikher & Winston Elting’s firm (Schweikher & Elting) were also based out of Chicago, so this may have been how an East Tennessee school connected with that particular architectural firm.
The building itself received national acclaim, with Architectural Record running articles on both the building’s construction (in June of 1950) and the final product (Dec of 1951). Let’s have a look at a panoply of photos from when the building was created all the way up to the modern day.


















Of note, the organ inside of the building’s auditorium was designed by the notable organ builder Walter Holtkamp (out of Ohio) in concert with architects Schweikher & Elting

Structure: Samuel Tyndale Wilson Chapel
Location: Maryville, Tennessee
Architect: Schweikher & Elting, Barber & McMurry (associates)
Date: 1954
Tidbit: To replace the old chapel (which had burned down), the college built a complex right next to the Fine Arts Building which contained a new small chapel, a 1,150-person auditorium, a 450-person theatre stage, along with classrooms and offices.











Structure: Margaret Bell Lloyd Residence for Women
Location: Maryville, Tennessee
Architect: Schweikher & Elting, Barber & McMurry (associates)
Date: 1959
Tidbit: Pictures of this modernist dorm are hard to come by, but the structure was made of light gray brick, gray concrete, aluminum and gray-tinted glass. The dorm rooms featured built-in furniture (a desk, a dresser, and shelving) — all trimmed in brown ash wood. The lobby had floor-to-ceiling glass, while the non-glass walls were clad in tangerine, teal blue, turquoise, gold, green, black, and white. The lobby opened onto a small garden as well.


In 1960, a Maryville College bulletin claimed the college was looking to fund-and-build a new science hall. Designed by Knoxville firm Barber & McMurry, it’s not clear whether this was ever built.

Eventually Maryville College decided it wanted its campus architecture to go back to everyone’s favorite university style: collegiate gothic. In 2007, the Fine Arts Building and Samuel Tyndale Wilson Chapel were demolished to make room for new buildings. I could not bring myself to post a photo of the demolition but if you’re interested, there’s a Flickr album that contains photos of the razing.




Chicago Cooperator
I just sent this to my mom (in ’22), who is Class of ’49, who got a kick out of the post. She said that she lived in the women’s dorm across from the chapel which burned in ’47 (to the best of her generally good recollections for a nonagenarian) and the school fire department, the male students, were lined up with pails on the top floor to save the dorm. After the chapel burned they had chapel in the gym for the remainder of her time there. She was in Chicago by the time the new buildings were built – each of her college degree’s are signed by a Lloyd brother as well (she also got to work in one of the few Keck & Keck non-residential buildings here in Chicago).
I hadn’t realized that Schweikher had done a building at Maryville (I’ve apparently been there, but as a toddler in the early 70’s I have no recollection) who’s home really does resemble the Fine Arts building!
Doris Nitecki
It was not a “small fire” that burned the chapel. I was present then, in the women’s dormitory – wood – directly across the street from the burning chapel. Doris Vinton Nitecki, 1949 graduate
Andrew Oxenham
Appreciate the clarification Doris! I’ve updated the blog to better clarify that it was a large fire!
Tom Patteson
Have all of these MSM buildings on campus been demolished. I cannot seem to locate them on the Maryville College m ap?
Andrew Oxenham
Hi Tom, sorry to be the bearer of bad news but they demolished all of these buildings in the early 2000’s
Rose
Maryville alum (mid 80’s) here. The original Lloyd Hall (the women’s dorm) was torn down sometime in the ’90’s, if I recall correctly. A fun bit of trivia, during the time I was there the dorm went coed. One floor was divided by a wooden wall, which was painted pink. The students called it Pink Lloyd and the Wall.
The science center shown was never built. Although it looks like Sutton Science Center *might* be a stripped down version of that design. Sutton is largely windowless. It has these “charming” fire escapes, where you crawl through a half height door, climb out on to a ledge, and then jump a story to the ground below. Students in my day used the ledges as porches. I just prayed the place never burned when I was on the second story.
Both the FAC and Wilson were increasing problematic buildings during the time I was there. The flat roofs of both were ill suited to the TN weather. The roofs leaked. My sophomore year, the basement area of the FAC flooded with a foot of water and red mud. The many levels and steps posed a challenge for mobility impaired students, as the freight elevator for moving pianos didn’t reach every level. And the FAC lacked the safety features and ventilation required to be a good environment for art studios.
I have fond memories of many hours spent in the pottery, weaving and jewelry studios and the FAC lounge was arguably the most pleasant public space on campus at the time. I shed more than a few tears over the demise of the FAC (and the weaving and jewelry programs that died with the building.)
Just up the road, in Gatlinburg, is the Arrowmont School of Crafts. The Emma Harper Turner Building (the main studio building), although almost 2 decades newer, captures some of the same vibe as the FAC.