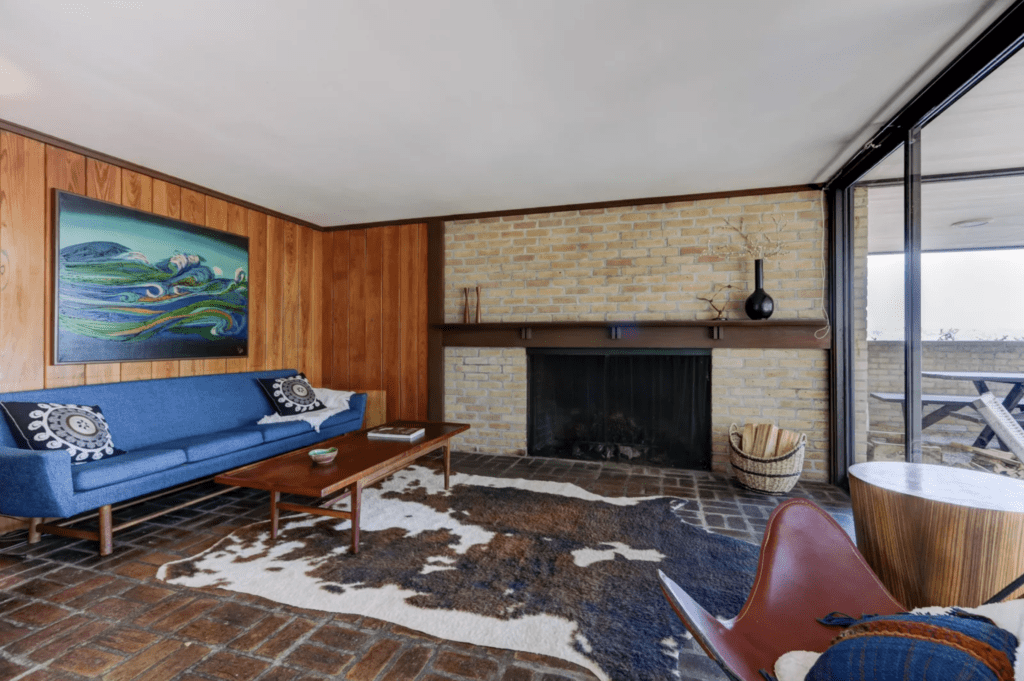
Much ink has been spilled about Knoxville architect Bruce McCarty. Bruce was born in Indiana, studied architecture at Princeton, and left school to serve as a P-38 pilot in World War II. After finishing up his undergrad at Princeton, he did a stint as a draftsman in the Knoxville office of Barber & McMurry. He eventually left to attend the University of Michigan and received his MArch there.

In 1949, once he decided to put roots down Bruce took a job as a draftsman at a Knoxville firm called Rutherford & Painter. In 1955, after Rutherford had retired, Bruce became a partner in the firm of Painter, Weeks & McCarty which eventually morphed into McCarty Holsaple McCarty (a firm which continues to this day).
The early parts of Bruce’s career were characterized by imaginative modernist homes scattered all around the city (although there’s a large concentration of them in West Knoxville). However, we’ll save these various interesting structures for another blog. Today’s focus is on the two houses Bruce designed as his own personal residences.
Structure: Bruce McCarty Residence I
Location: Knoxville, Tennessee
Architect: Bruce McCarty
Date: 1950
Tidbit: I wish I had a ton of photos, information, really anything about Bruce’s first house, but I’ve got nothing. It used to reside in the posh Sequoyah Hills neighborhood but was torn down recently. Maybe, at some point, we’ll uncover some archival photos of it. ?

Structure: Bruce McCarty Residence II
Location: Knoxville, Tennessee
Architect: Bruce McCarty
Date: 1959
Story: If you were disappointed at how few photos there were for Bruce’s first house, don’t worry. Bruce’s second house hit the market in 2017 and thankfully the sellers (Bruce’s children) took the time to take lots of beautiful photos of it.

The house is arguably Bruce’s masterpiece. It’s perched on a wooded lot and overlooks the Tennessee River. The structure is a tri-level house with a T-shaped floor plan. It’s built on a 10-foot structural grid and all of the columns and beams are set on a 10-foot module. Bruce and his wife Elizabeth (whom he met on a blind date) lived there for over 40 years and raised their children there.





When Elizabeth passed away in 2016, the children decided to sell the place. The house itself is a time-capsule. Just about every aspect of the space is original, including the parquet, brick, and cork flooring, the jalousie windows, and the wood + brick exterior. I’ve included some of my favorite photos of the house below but if you want even more photos Curbed and the Knoxville News-Sentinel have got you covered.









