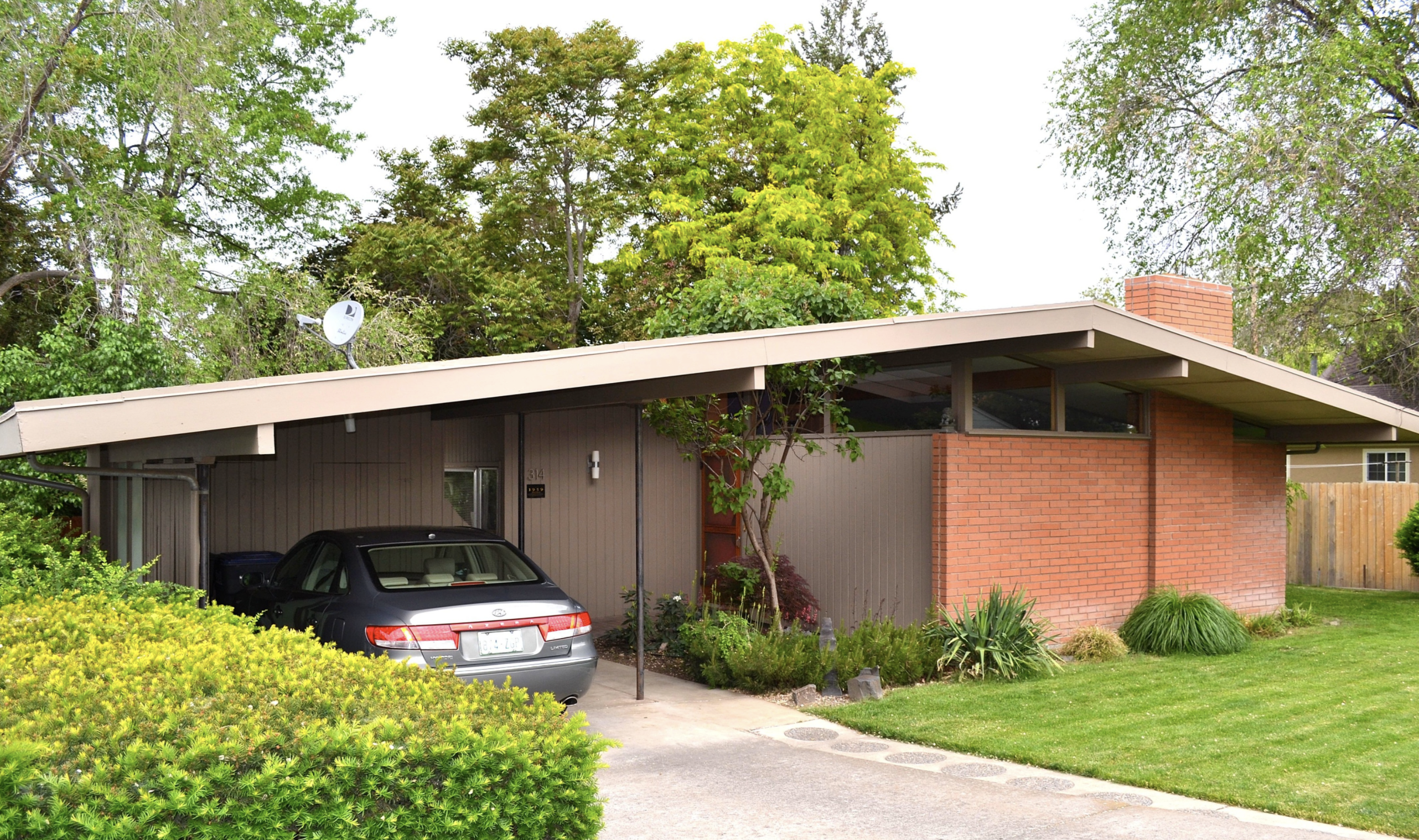
Structure: 1958 Idea Home (plan 2809-A)
Location: Nashville, Tennessee
Architect: Omer Mithun
Date: 1958+
Story: Throughout the early twentieth century, home plans were a standard feature in house magazines. Prospective homeowners could flip through the magazine, purchase the plans they saw with a phone call, and then hire a local company to build it. This would effectively get the homeowners an architect-designed home at a fraction of the cost. One of those house magazines was Better Homes and Gardens (BH&G, for short), which you’ve no doubt heard of. The magazine is a long-running juggernaut. It started in 1922 and is still going strong today!


If you’d picked up a 1940 issue of American Home, you would have discovered this house plan for a 700 sq ft cabin designed by legendary architect Richard Neutra
BH&G’s mid-century era home plans featured some stunning designs. As an example, in the September 1957 issue, the magazine teamed up with acclaimed San Francisco-based architectural firm Wurster, Bernardi & Emmons to design the first “Idea Home” (photos below). They designed the T-shaped floor plan with separate public and private spaces, meant to compliment inside and outside living zones. The house was billed as “… a blueprint for your future, a forecast of a way of living best suited to your family.”






Ok. Now, let’s talk about the house we came here to talk about, shall we? The September 1958 issue of BH&G included six Idea Homes, one of which was the Five Star 2809-A plan, an attractive post and beam design by a Bellevue, Washington area architect named Omer Mithun.

Plan 2809-A was the smallest (and the worst-named) of the floor plans, clocking in at 1,218 sq ft. Its smaller footprint meant, however, that it was a bit cheaper than the other five designs, despite retaining many features of the larger plans.

The BH&G article about the house read, “Room arrangement adapts to a small or growing family. There’s a choice of places for living and dining. Large closets are where they’re handiest. Central hall joins (yet separates) three bedroom ‘quiet’ wing and active, daytime areas. Living expands through view and use of fenced-in patio garden.”


This particular plan proved quite popular, and you can find examples of it in Keene, Texas (below, left) and in Walla Walla, Washington (below, right).


There are two known examples of this home plan in the greater Nashville area. First up, the one in Madison, Tennessee.


Next up, the one in South Nashville, Tennessee.


The son of the original owners of the South Nashville home reached out and sent over these wonderful original photos of the place.



During a little bit of driving, a home with a very similar look/feel was found in rural Rutherford County. It’s possible that it also was adapted from that same floorplan.

* This article first appeared as a guest post by Michelle Cyrus on TennMod, Andrew Oxenham’s site, before joining forces and merging with Michelle’s site MidTennMod. So the following was the original editor’s note: “VERY SPECIAL EDITOR’S NOTE: Today’s blog is TennMod’s second ever guest blog. It was written by my good friend (and partner in crime) Michelle Cyrus. Although she’d rather be off photographing modernist houses in Middle Tennessee, she was kind enough to take the time to help make TennMod a well-rounded repository for the modernist architecture of Tennessee.”




Chas Fitzgerald
Any idea how to identify the architect or architects that BH&G commissioned in latter years for their featured house plans? I live in the 1972 Reader’s Choice house of the year.
Andrew Oxenham
Those magazines usually released an issue once a month, so my suggestion would be to buy all of the issues from 1972 and look for the article detailing the Reader’s Choice house of the year. Chances are good it’ll name the architect. Happy hunting!